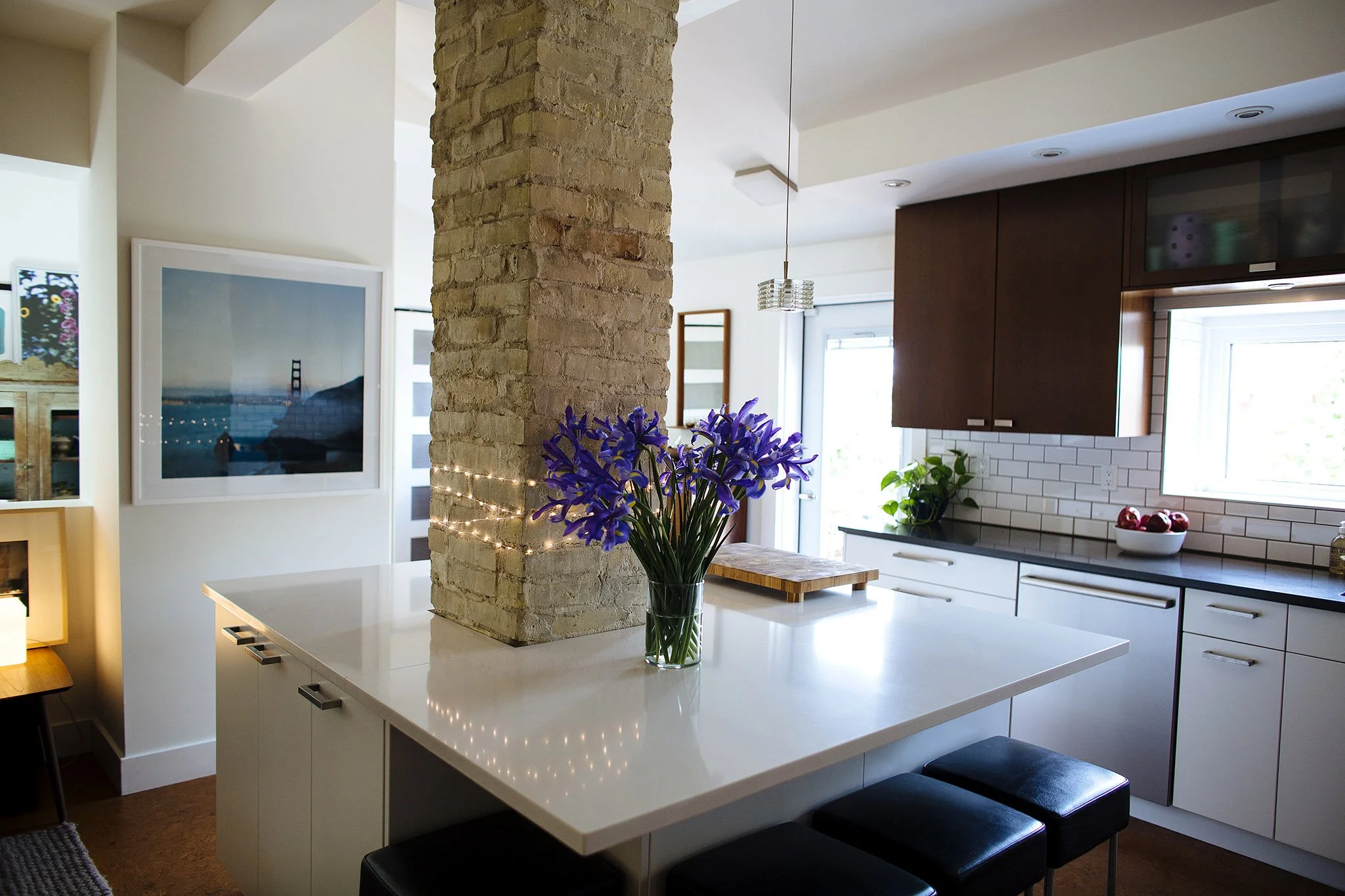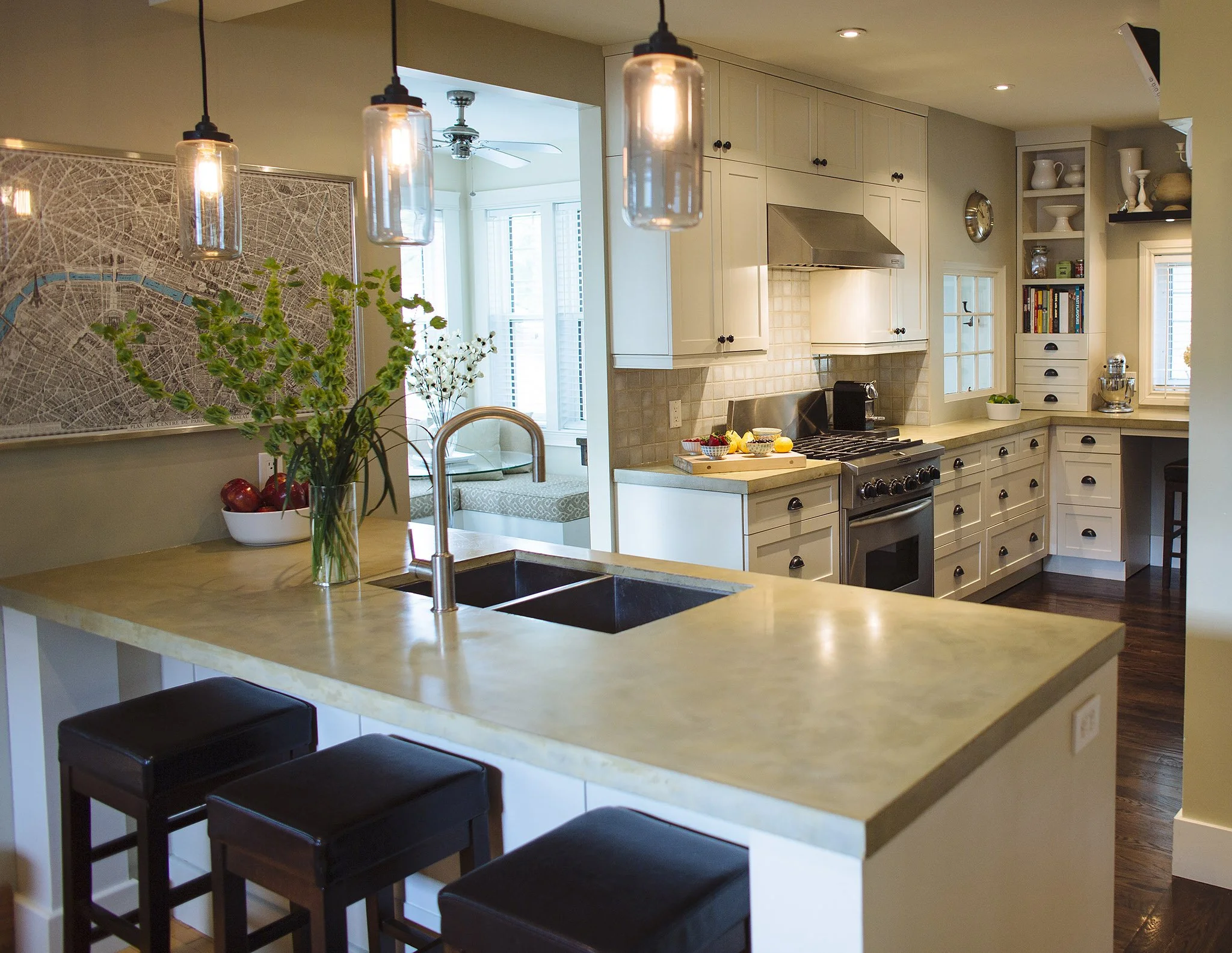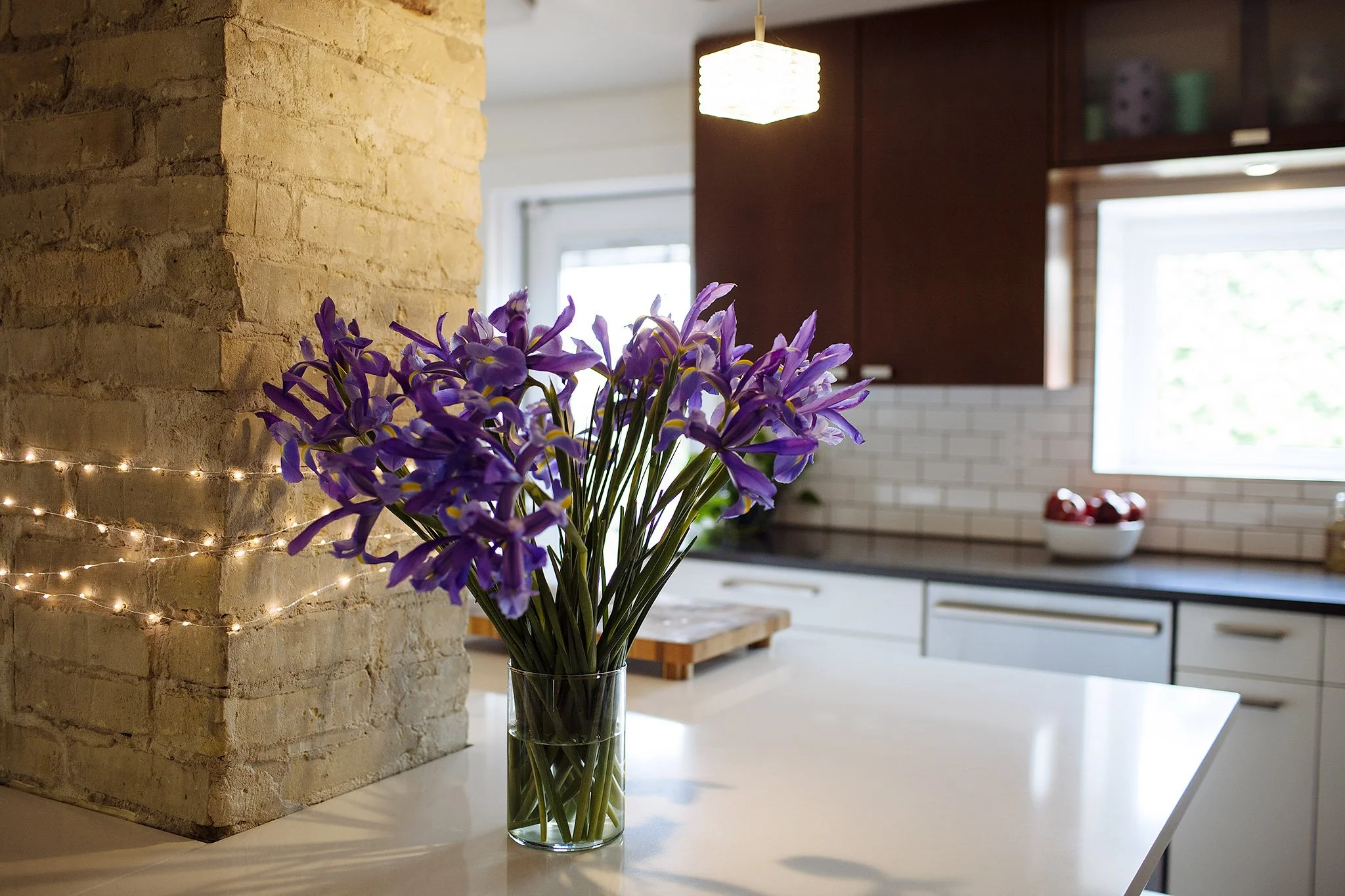Kitchen Design: Island or Peninsula?
For many of us, the kitchen is the heart of our home and it takes careful planning and consideration when designing the space that will suit you and your lifestyle perfectly! Our kitchens today are not just used as a place to prepare food, but also a space to spend time together, chat over drinks, do homework or grab a quick bite to eat. And that is why thoughtful design and collaboration are so crucial when planning - to keep in mind how you live and want to use your kitchen space.
When building or renovating a kitchen, we find our clients are looking to maximize space and storage potential and love what a kitchen island or peninsula have to offer. So what is the difference and when are they used? Simply put, an island is a free-standing space usually located in the center of a kitchen and can be used as an additional work space or a place for people to be part of what is happening in the kitchen without being in the chef's way! A peninsula serves the same purpose, but is most often fixed to at least one wall or adjoining counter space, with access to only three sides rather then on all four like an island. Peninsulas are often seen as part of, or an extension of the rest of the kitchen, while an island is a distinct area on its own from the rest of the working kitchen.
One of the deciding factors between an island and a peninsula is the layout and size of the kitchen. A peninsula is much easier to incorporate into a small kitchen as it is fixed to one wall. For example, a narrow galley kitchen as shown here, was not wide enough for an island, but could comfortably accommodate a peninsula. An island is often used when space is not a concern as it needs a good amount of room (minimum of 36" on all sides) to move about on each side.
There are many benefits to both options - but the most important first step is to decide what your main function of the space is going to be. A well designed island or peninsula can have many purposes! Do you want it to accommodate options for your work 'triangle' (space between your fridge, cook top and sink) - keep in mind you will need more space for this! Do you love to bake and need lots of counter space or look for additional prep space as you cook? Or will you use it for everything including homework and house projects? And if you know it will just be used for casual meals, seating should be a priority! What will your emphasis be?
In the overall scheme, what the island or peninsula is used for will be found in your working and living patterns. Then you will find, the details will fall into place.



