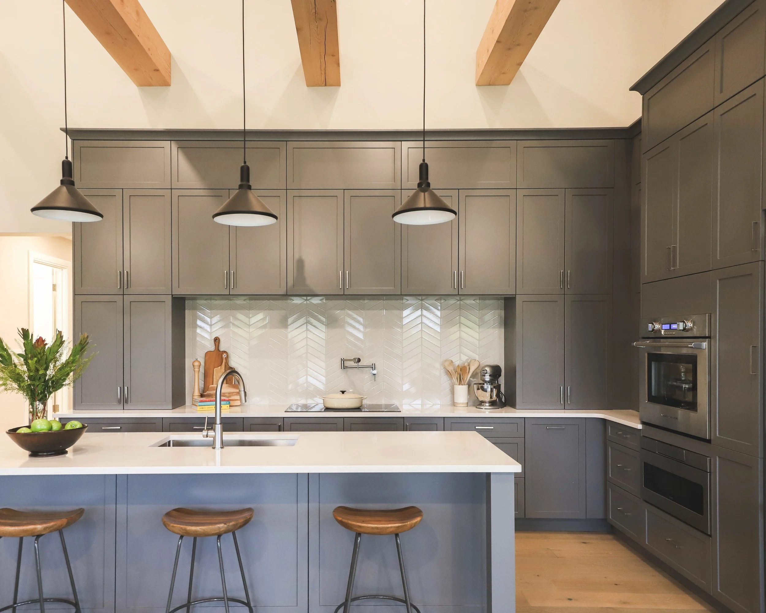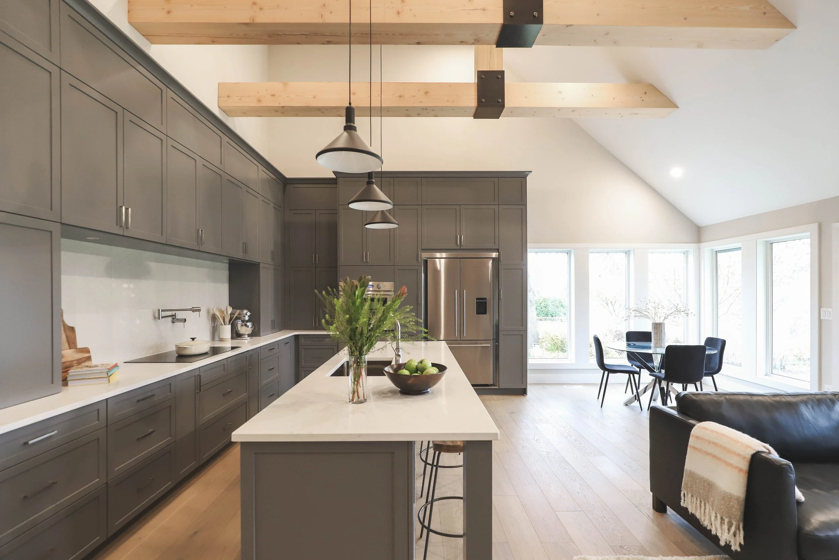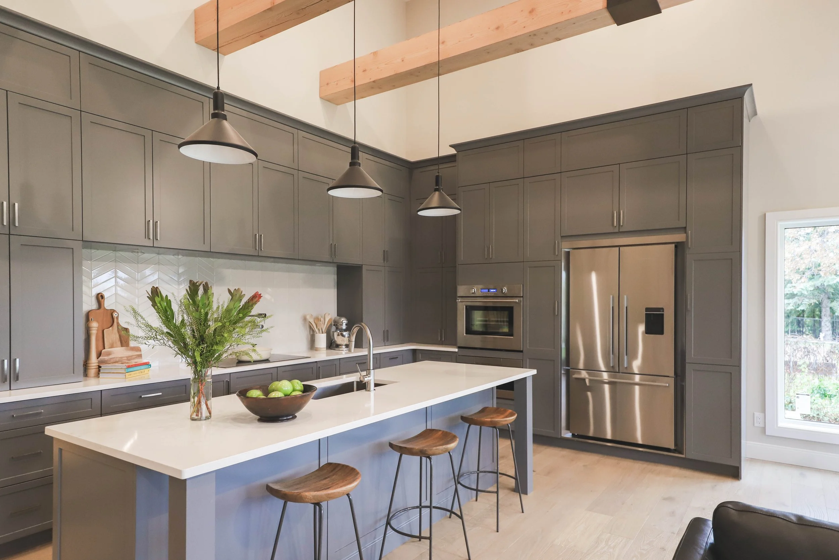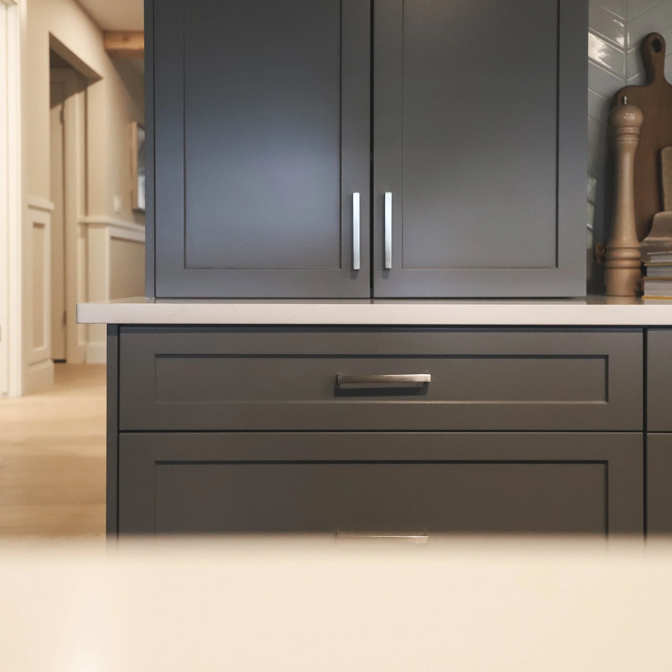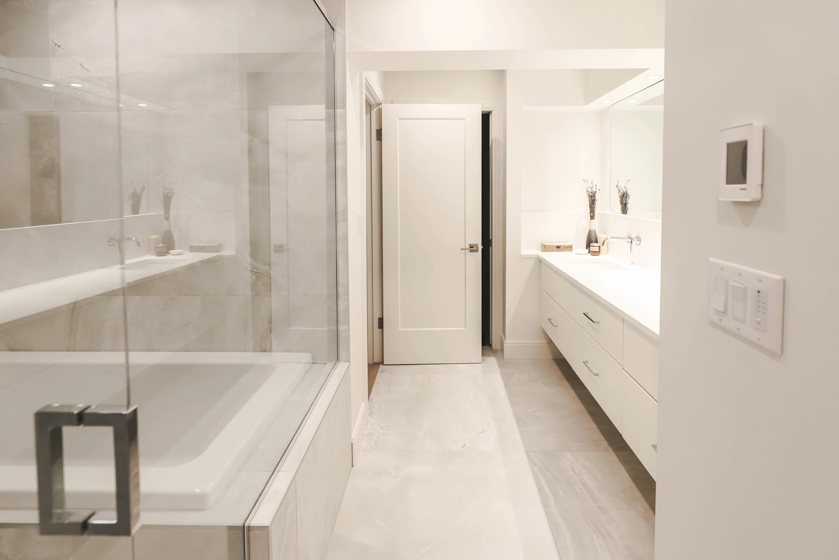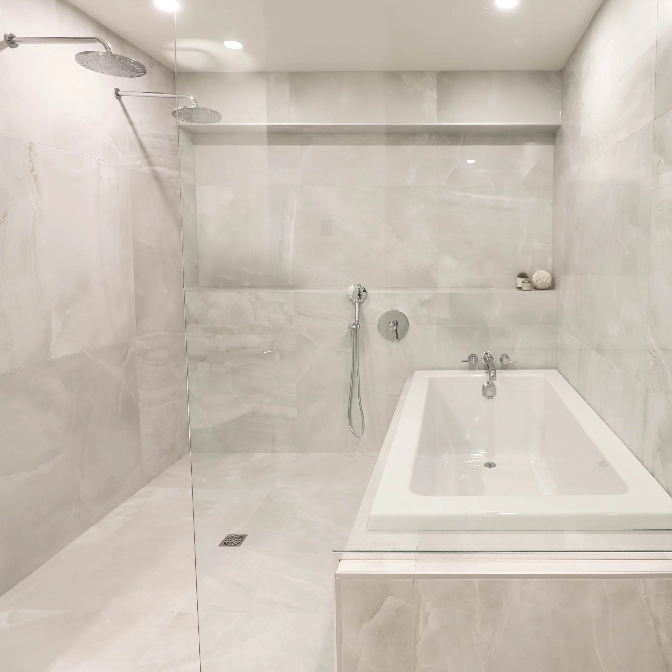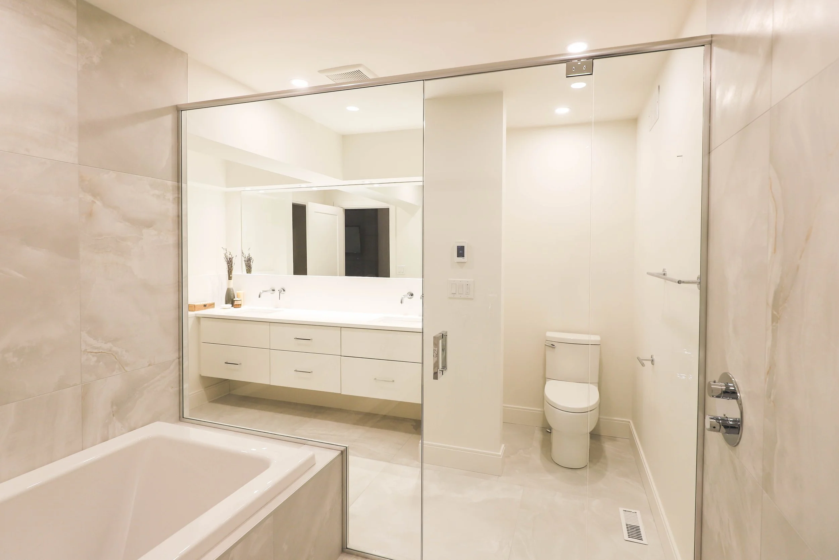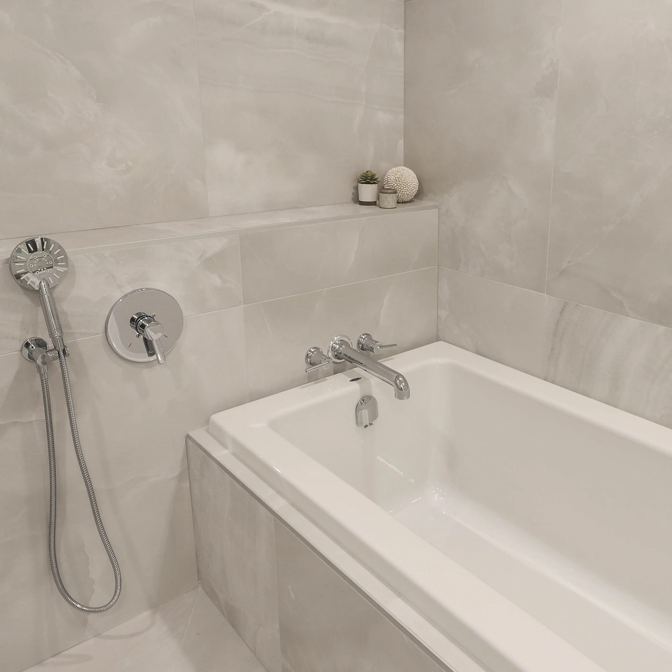A Custom Millwork Dream
SHORECREST DRIVE
Kitchen + bath product and millwork design is at the heart of every project we do – whether it’s a small scale renovation or a new build, our goal is to always provide beautiful and quality products with accessible design ideas for everyone.
As our projects are often highly collaborative, we work closely with our clients and trade professionals to bring a project to life. When our project involves working together with Dan at Emmett Leo Homes and Danielle at Canvas Design Studio, there is an immediate comfort, connection, shared vision, and aesthetic.
The project on Shorecrest Drive had us all working closely together from the beginning to establish a clear vision for the full scale renovation. The original home had quality features, timeless character and was situated on a beautiful street with gorgeous backyard vistas.
But it also had a tired layout, dated materials and an indoor pool that was past its prime. To make the most of the beautiful view and to add livable square footage, the indoor pool was filled, allowing the kitchen to be re-situated to the back of the home.
With the kitchen moving into this space, we were able to make use of the new 17 foot ceilings, as well as create an open concept living/dining space complete with pantry, ample millwork, and storage.
The kitchen was designed to be a prominent feature in the new layout, a place where people could gather, a space that included a large work and cook area as well as a dining and living space. The new design included a custom island with storage solutions and seating for four, built-in appliances, stone countertops, recessed lighting, pantry drawer pull out systems, custom broom and cleaning storage, and integrated hardware solutions for ease of access.
The master bedroom was also moved to the back of the house to maximize the natural light and beautiful view, allowing for a new, large principal ensuite bath, complete with walk-in closet. A large, floating double vanity with custom shower and tub layout made for a luxe and spacious feel to the new space.
Along with a new powder room, fully furnished basement and second storey kids bath – all bathrooms in the home were fully finished with new millwork and premium fixtures.
Working together with a homeowner, builder, and designer throughout a project like this allows for a detailed process to be executed. We maintained a consistent flow of communication through each step of the project, as well as a clear level of expectation required to complete the project efficiently and on time.
We’re proud to share the results of this collaborative effort and we’re so pleased with the final outcome.

